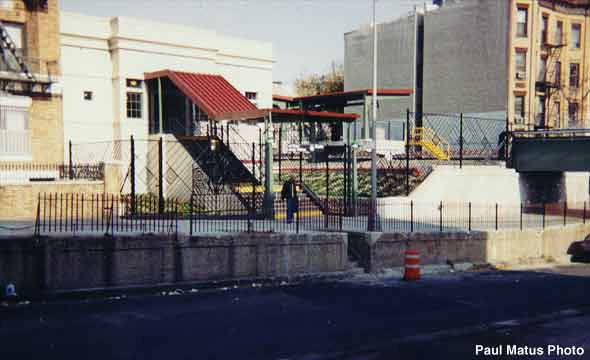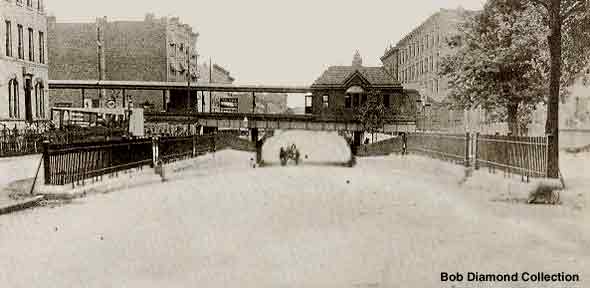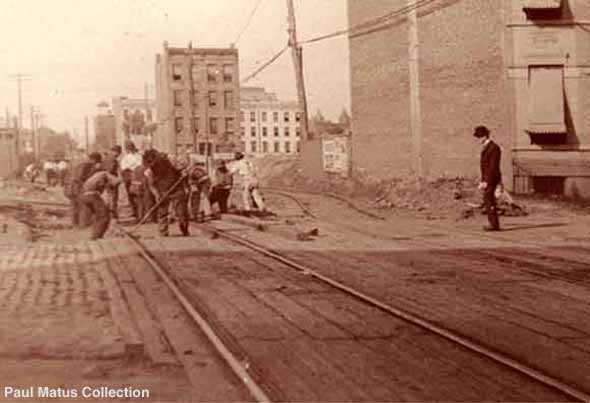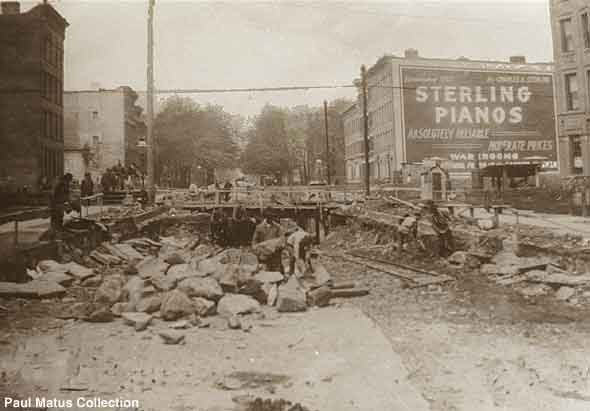|

Page
2
The 21st Century improvements inside the station—besides the
escalator—include a full-service elevator which stops at four levels: (1)
at the Shuttle platform level; (2) at the crossover- bridge level for
transfers to the northbound IND C train; (3) at the street and fare
control level; and (4) at the southbound C train platform). The
crossover-bridge is a walkway that spans Fulton Street for handicapped and
free transfer access to both an elevator and staircase leading directly
into the northbound/Manhattan-bound C train
platform.
A nice artistic touch was added
to the station by a colorful stained-glass window display that adorns the
east and south walls of the Shuttle-level
platform.
With the Franklin Shuttle having been turned into a single-track
operation north of Sterling Place, and with just two sets of two-car R-68 units
on the line, New York City Transit instituted OPTO (One Person
Train Operation). This means that the Train Operator does double duty—running the
train and opening and closing the doors—still uncommon
in New York City.

Photo above: The New Park Place station
house contains interesting and arresting architectural features.
This view is looking north across Park Place. The new station house is
evocative of the 1910's decade mission-style block houses built for the
Sea Beach Line and the Brighton Line at, for example, Church Avenue
station. Paul Matus photo
Photo below:
The original 1905 elevated station house
was a typical and attractive elevated structure of its era, as
shown in this view looking east on Park Place. It in turn replaced a
simple low-level platform arrangement south of Park Place. Bob Diamond
Collection

Park Place
As we moved down the line,
the first stop was Park Place (the station of my youth). Here, the NYCT
made some substantial changes. First, the original island platform station
was eliminated due to the single-track operation. As it happens, the
station was re-positioned onto the former southbound track's right-of-way
and includes a wheel-chair ramp access. Apparently, a piece of property
was acquired and later razed to allow for Park Place station to run the
full length of the block to Prospect Place so that customers could gain
access from either street. It should also be noted that Park Place station
has decorative wrought iron detailing that was designed by a local area
artist commissioned by the Transit Authority for the work.
Continued on page
3

The 1905
reconstruction is just beginning in this photo looking north
across Park Place. The original line was on the surface from here to its
original terminal at Atlantic Avenue. The ramp to the Fulton Street L, two
blocks north, is obscured in this picture. The town house on the right,
with the awnings, is clearly visible in both the 1905 and 2000 shots
above. Paul Matus Collection

To retain the gentle grade from the original cut
to the new elevated structure, Park Place was excavated, as seen in this
photo, looking west. Paul Matus Collection
The Third Rail and The Third Rail
logo are trademarks of The Composing Stack Inc.
| 



